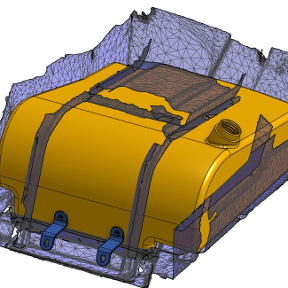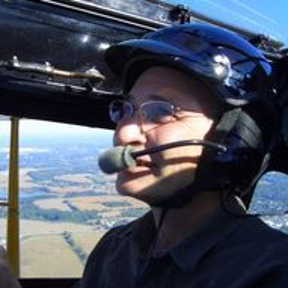Welcome to the Onshape forum! Ask questions and join in the discussions about everything Onshape.
First time visiting? Here are some places to start:- Looking for a certain topic? Check out the categories filter or use Search (upper right).
- Need support? Ask a question to our Community Support category.
- Please submit support tickets for bugs but you can request improvements in the Product Feedback category.
- Be respectful, on topic and if you see a problem, Flag it.
If you would like to contact our Community Manager personally, feel free to send a private message or an email.
Best Of
Re: Coincident restraint
Also coincident can be misleading as you can see in this animation. it looks like corners are coincident but really an end point is coincident with the line and not the endpoint.
 MDesign
MDesign
Re: Onshape is not connected. Your document is saved. Refresh the browser to continue working
Websockets are being blocked on your side. Please work with your IT to resolve.
-John
BSPP and BSPT Threads
Continuing to bring to light the need for additional thread capabilities. Can we please get standard thread sizes added to Onshape? BSPP and BSPT among other would be great and something i wouldn't think would be hard to add to the hole wizard.
-Will
New Custom Feature: Segmented Pipe
A Featurescript to create a one or more pipes (cylinder or hollow tubes) between two locations (point, MC, arc, circle). The pipe can be split into segments with a remainder piece representing a cut section. Various options are available during creation.
I created this to help with HVAC ductwork.
Let me know if you have issues or improvement requests.
https://cad.onshape.com/documents/b08acb3b79f42f8e5008740a/w/d1a55166098ecdeb1b2675e0/e/5f0750551e96fa080dcb00a3
Custom Feature: Gridfinity Parametric Generator
Hi!
I created a custom feature to generate Gridfinity bins, either completely solid (so you can make cutouts), or hollowed with customisable features like labels, finger sliders, etc.
I saw another version of something similar posted here, but some of its dimensions are off and I also ran into issues when stacking the bins. I also thought this would be a great opportunity to learn FeatureScript (this is my first custom feature!).
Anyway, here it is:
I tried to be careful to reduce the amount of waste material and followed the Gridfinity official dimensions strictly, but let me know if you encounter any issues, or if you would like any extra features, as I've developed only the ones I needed for myself (I can't promise if/when I will be able to make them though).
I uploaded it also to Github in case you would like to contribute there:
Re: "Simple" Beginner Loft Question -- Why is it twisted?
Here is another sample for thoughts.
Re: Strange Undefined (?) Sketch Arc Never Goes Away
Dont sweat it. Just about everybody has run into this at some point in time and asked the same question. There is no delete post in the forum.
Those that haven't asked the question have seen a post like yours's and remembered the refresh.
Re: Autodesk to acquire PTC
When PTC bought Onshape, it took it from startup funding to huge corporation funding and resources. Looking back, it seems it was a win-win for both OS and PTC.
Autodesk and PTC are about the same size company, however. They are the same order of magnitude. PTC is 23BB, Autodesk is 60BB. Roughly 3 times as big, not the 10x or greater when companies are in different ballgames. Except for Siemens, the other 3 CAD companies are roughly the same range of market cap. Siemens of course has many more businesses than the other 3.
My point is it seems a stretch for Autodesk to overtake/buy a company that is 1/3rd its size.
Re: "Simple" Beginner Loft Question -- Why is it twisted?
Since I can't delete my own posts… I'll answer my own question here:
Edit the Sketch that defines the box. Add a Point to the center of the two long sides. Edit the Sketch that defines the top of cylinder and add two Points at opposite sides of the circle. Create a Loft and select the bottom of the box and the top of the cylinder. Click the Connections box. Select one of the Points on the bottom of the box and then select the Point "underneath" it on the circumference of the top of the cylinder. Click the arrow next to "Selections" to collapse the selections. Now add the other two Points. These will go into their own section. In the image below, I've added the first two points and collapsed the selection. Then I added the second two Points into their own selection:
Finally, I click the check mark and the Loft is created, without any twists!
In my real document, I created 8 points for the box - one in the middle of each side and at the corner of the box. I created corresponding Points equally spaced around the circumference of the top of the cylinder. I selected each Point, individually, from the box and the cylinder, then collapsed the Selection before selecting the next two matching Points. The result was a perfectly formed Loft from the box to the cylinder:
Hope that helps if anyone else is having the same issues.












