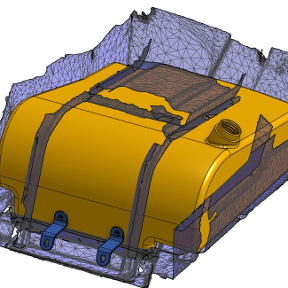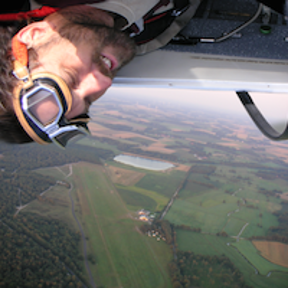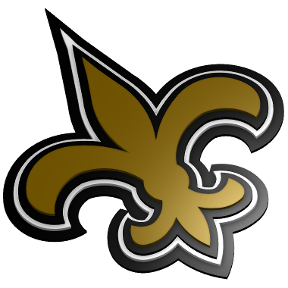Welcome to the Onshape forum! Ask questions and join in the discussions about everything Onshape.
First time visiting? Here are some places to start:- Looking for a certain topic? Check out the categories filter or use Search (upper right).
- Need support? Ask a question to our Community Support category.
- Please submit support tickets for bugs but you can request improvements in the Product Feedback category.
- Be respectful, on topic and if you see a problem, Flag it.
If you would like to contact our Community Manager personally, feel free to send a private message or an email.
Best Of
Re: Why doesn't the spur gear feature script update properly when using a variable studio
It's not just that the editGearLogic() editing logic function can't see the changes when it was a changed variable value, it's also that the whole function is not triggered for variable changes, only for changes done in the UI. Interestingly I can watch the module value change in the open Spur Gear UI dialog when I change the `#Module" variable I've set it to, but I can see the pitchCircleDiameter in the UI dialog not changing, even when I've changed the editGearLogic() function to always recalculate pitchCircleDiameter.
I think a big part of the problem is there are interdependent settings in the definition that the UI dialog drives, and it's relying on the editGearLogic() function to change them so they are consistent. In particular, changing any one of the module, diametralPitch, circularPitch, or pitchCircleDiameter values will recalculate the others, and changing numTeeth will also change pitchCircleDiameter. But using variables in any of these means they can change without the others being updated.
It's not so bad for module, diametralPitch, and circularPitch,because they are different ways of specifying the same thing and only one is displayed selected by the GearInputType setting, so you don't really see when they get out of sync. Unfortunately, the current featurescript version only uses the module value and relies on it being set correctly by editGearLogic(). This means if you configure your gear using a variable to set diametralPitch and you change that variable, the change is not applied because module is not updated. You can only use a variable to set module and have it mostly work.
But the big visible problem is pitchCircleDiameter which doesn't get updated, which means although your module change from changing the variable is applied, the gear diameter is not changed, and things get pretty messy.
I'm going to fix this.
 dbaarda
dbaarda
Re: How do I make this geometry work?
Reminds me of this:
https://cad.onshape.com/documents/4aa8905bd5c0b07f56d4f6c8/w/a24b3bea17fd3f8cb6d31784/e/17d0c8c6b3a49897bb2cf7a2
Re: Can I hide construction lines, or dimensions, while viewing a sketch?
It might be worth considering to make the sketches easier to read by adding differentiating properties to sketch items. I cannot see why it should be necessary to have dimensions, construction lines and 'real' lines all appear in black. If construction was a lighter colour, for example, and dimensions another, the 'working' geometry sketched would stand out much clearer. That should be easy and is basically already an industry standard. That has nothing to do with best practise on the user side, but with best GUI design.
Ah! And by the way: Make the difference between unconstrained and constrained more contrasting! I have been searching for a tiny unconstrained blue dot in one of my today's sketches for half an hour, again. Dark blue vs. black is not the kind of sufficient contrast required here. Why can't underconstrained not be bright orange or whatever?
Re: Center rectangle between construcion lines
My suggestion would be to spend some time learning all the sketching tools available even if they don't pertain to what you need at this very moment. and really get a feel for constraints and how they can help you get stuff like this done with ease. Introduction to Sketching. Learning contraints will pay dividends down the road on future design efforts.
For this particular example. since the rectangle is already there. You could use symmetry constraints and eliminate your 1/2 width dimensions. Starting from scratch a center point rectangle will get the job done as well.
 MDesign
MDesign
Re: Can I hide construction lines, or dimensions, while viewing a sketch?
@martin_kopplow
Agree more contrast would be good, I find dark-mode is better for that (same blue for underdefined but fully constrained is white so the blue stands out a lot more) so try switching to dark mode temporarily next time!
The new "profile inspector" should add some way to highlight underdefined entities instead of just "loose ends". Or maybe a filter in the constraint manager for "underdefined" would be an option?
Parametric Cycloidal Drive Featurescript
Hello,
I've made a parameterized cycloidal drive generation script that I've found very useful, and I thought I'd share it in case anyone else was interested.
I'd love any feedback 🙂
https://cad.onshape.com/documents/8b3df8cee04d69a41c0ee558/w/896df62751b78bc0bd9e2148/e/6a0d9aecc7ada0f635581c7a
Re: How to deal with adding a loft guide when sketch is broken in pieces?
Just adding, the selection UI should look something like this if you've picked correctly.








