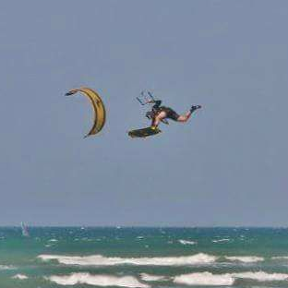Welcome to the Onshape forum! Ask questions and join in the discussions about everything Onshape.
First time visiting? Here are some places to start:- Looking for a certain topic? Check out the categories filter or use Search (upper right).
- Need support? Ask a question to our Community Support category.
- Please submit support tickets for bugs but you can request improvements in the Product Feedback category.
- Be respectful, on topic and if you see a problem, Flag it.
If you would like to contact our Community Manager personally, feel free to send a private message or an email.
Boat hull loft interections
 WaldPinkler
Member Posts: 25 EDU
WaldPinkler
Member Posts: 25 EDU
This is truly driving me mad. I'm trying to make a solid wall boat hull. Just the stern for the moment. The lofting is driving me nuts.
Here's where I'm at with the model.

I've tried making the loft in multiple directions but keep running into issues with vertices aligning when lofting. I'm trying to make the wall solid, hence the doubled lines. The outer wall is fine but the inner creates problems. Thicken doesn't work because of the hull sheer not creating a horizontal surface.
The offset splines don't line up to use as a guide either. They are the same width but of course the angles change the intersection. The bottom is similar on a zoomed in scale.

Here's where I'm at with the model.

I've tried making the loft in multiple directions but keep running into issues with vertices aligning when lofting. I'm trying to make the wall solid, hence the doubled lines. The outer wall is fine but the inner creates problems. Thicken doesn't work because of the hull sheer not creating a horizontal surface.
The offset splines don't line up to use as a guide either. They are the same width but of course the angles change the intersection. The bottom is similar on a zoomed in scale.

0
Comments
Hopefully this link works fine.
https://cad.onshape.com/documents/d5b5306d1c1bb0b43e9ea37c/w/f644da356b37045c3e86e653/e/e524e2c1abed1830e68cd97a?renderMode=0&uiState=6350be8fc92d1b20aab93842
I've tried enclosing but I can't get the loft and guide right on the inner because of the intersecting position of angles not lining up.
The Onsherpa | Reach peak Onshape productivity
www.theonsherpa.com