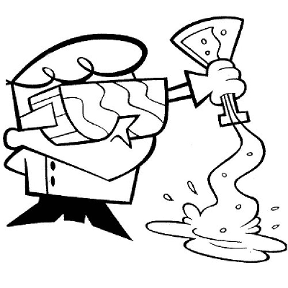Welcome to the Onshape forum! Ask questions and join in the discussions about everything Onshape.
First time visiting? Here are some places to start:- Looking for a certain topic? Check out the categories filter or use Search (upper right).
- Need support? Ask a question to our Community Support category.
- Please submit support tickets for bugs but you can request improvements in the Product Feedback category.
- Be respectful, on topic and if you see a problem, Flag it.
If you would like to contact our Community Manager personally, feel free to send a private message or an email.
Change (pocket) a part inside an assembly
 alexander_tsybulsky
Member Posts: 7 ✭
alexander_tsybulsky
Member Posts: 7 ✭
Hi There,
I'm rather new to the onshape so the answer might be somewhere already but I even cannot formulate the question properly to find it. I hope for the community to help me :)
I'm drawing a model for a pergola. I created a couple of 2d sketches. But now I'd like to create a 3d model and practice with the assembly tools. The roof is inclined and I need to calculate a cut in the beam that is going from the back to the front of the pergola. Here is the 2D sketch.
So essentially I want that
(A) having the beam (yellow part) model as a whole
(B) position it on top of the post below with the parametrized depth (3 cm - the is the distance in the sketch) - and this should be done somehow (??) within the assembly, which I also don't know how, because the mate should be somewhere in the middle of the part
(C) so that onshape calculates the cut (green line) in the beam automatically (i mean it's dimensions), and the angle of the beam too and … all the dependent dimensions
(D) … and then same for the 45 angle support between the beam and post too … but that's the next step anyway
Something like this (just a manual positioning here to visualize)
So is this possible at all? And how to approach it?


Comments
Onshape is perfect for projects like this. There are a few different ways to do this specifically. I recommend the Frame approach so that you get a cut list generated:
-
To answer your questions:
(A) having the beam (yellow part) model as a whole:
Use the extrude feature then select new.
-
(B) position it on top of the post below with the parametrized depth (3 cm - the is the distance in the sketch) - and this should be done somehow (??) within the assembly, which I also don't know how, because the mate should be somewhere in the middle of the part:
If you are doing this all within the part studio there is no need to mate it. The part studio is rigid. You can also insert it into an assembly as rigid or as a group of parts. That being said, you can place a mate connector anywhere, not only on the middle of your part.
-
(C) so that onshape calculates the cut (green line) in the beam automatically (i mean it's dimensions), and the angle of the beam too and … all the dependent dimensions:
To do this you will need to use the Frame feature like in the example I gave above.
-
(D) … and then same for the 45 angle support between the beam and post too … but that's the next step anyway:
See previous answers. Should be a similar approach.
-
-
Another approach would be to draw some master sketches that act as guides for the size and shape of the pergola, then insert those into an assembly. Then, use in-context part studios to build the main components of the structure. This will let you build the parts once, then replicate them in the assembly. The down side to this is that it creates a BOM not a cut list. So you would need to attach your measurements possibly to the name of the part or the description so that you can see them in the BOM.
Here is where you can learn about all of these different approaches and how to implement them:
-
Learn more about the Gospel of Christ ( Here )
CADSharp - We make custom features and integrated Onshape apps! Learn How to FeatureScript Here 🔴
This is where I would use a multi-parts, part studio. From the master sketch extrude all components as separate parts(using new button) - then use boolean subtract to create all the copes (using keep tools). This will create finished parts that are ready to use in an assembly, and mating the parts will be much simpler. Having said all that, there are always multiple ways to get there - this is just one method.