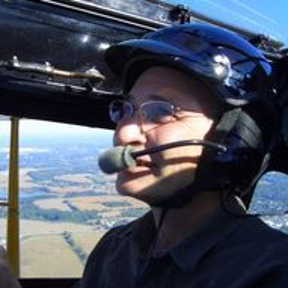Welcome to the Onshape forum! Ask questions and join in the discussions about everything Onshape.
First time visiting? Here are some places to start:- Looking for a certain topic? Check out the categories filter or use Search (upper right).
- Need support? Ask a question to our Community Support category.
- Please submit support tickets for bugs but you can request improvements in the Product Feedback category.
- Be respectful, on topic and if you see a problem, Flag it.
If you would like to contact our Community Manager personally, feel free to send a private message or an email.
What is best way to create? Conical, shell, with cutouts aligned with wall
 os_tnt_mrn
Member Posts: 9 ✭
os_tnt_mrn
Member Posts: 9 ✭
I'm new to CAD and struggling how best to create this model, though found one way, but looking for advice and options.
- Imagine a short pipe, with consistent wall thickness
- Pipe diameter changes over it's length
- Pipe wall is interrupted, with overlapping elements, enabling flex/tightening with external clamp.
In the attached document I've created profiles of both ends of the pipe, lofting works here. But is there a better way?
I arrived at this method only after struggling with other methods, where I had initially tried to loft two concentric circles at two different plane elevations, that failed (unable to loft with "inner loops"). Instead I created cross-section profile then revolved it. Then with some difficulty created profile of the overlap and extruded removed material, but the extrusion was aligned axially, not sure how to get it to align parallel to one of the pipe walls.
Anyhow, what other methods are possible? Appreciate any help of insight or even suggestions for better sketching these profiles, they also seem "off".
Thanks
Best Answer
-
 glen_dewsbury
Member Posts: 1,268 PRO
glen_dewsbury
Member Posts: 1,268 PRO
Here's one way to do this. Sketch 1 is a 'use' of the edge of the pipe and sketch 2 uses an implicit mate along the line to make extrude parallel to pipe wall. Also see the copy ps done with a revolve.
0
Answers
Here's one way to do this. Sketch 1 is a 'use' of the edge of the pipe and sketch 2 uses an implicit mate along the line to make extrude parallel to pipe wall. Also see the copy ps done with a revolve.
https://cad.onshape.com/documents/becbf8d99faea6d1f3a44ca6/w/a8497252213c5fe35717e0c3/e/7bf9bcb76e692c269efeeeaf
Thank you. I was not aware of ability to select the mate icon and then choose those for creating/selecting a plane to sketch on. Missed that in the various self-training I've done. Much appreciated!