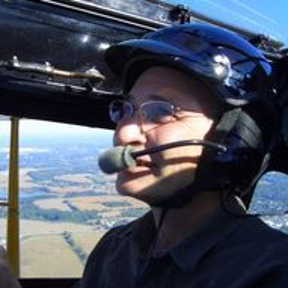Welcome to the Onshape forum! Ask questions and join in the discussions about everything Onshape.
First time visiting? Here are some places to start:- Looking for a certain topic? Check out the categories filter or use Search (upper right).
- Need support? Ask a question to our Community Support category.
- Please submit support tickets for bugs but you can request improvements in the Product Feedback category.
- Be respectful, on topic and if you see a problem, Flag it.
If you would like to contact our Community Manager personally, feel free to send a private message or an email.
Reference issue
 chibundu_umeh
Member Posts: 7 ✭
chibundu_umeh
Member Posts: 7 ✭
I am having an issue with referencing other parts of a assemble i'm building, this will help ensure that all parts are in perfect ontact, but it doesnt seem possible here, I am trying to create a stator casing for my engine, but, i cant reference the shaft to draw my line, I would have to use constraints on diameter, but i am tired of doing so, how can I do this, attacked below is the link to the project and an image.
Thanks 😁
In the image the blue seems to be on the shaft, but it is not, because i cant reference the shaft.
https://cad.onshape.com/documents/be862d4f9f062ba2ec96ae96/w/1b149e1919326c31cab5ee2a/e/8436a80a06ae778aeed252fa?renderMode=0&uiState=6728c668b1181252bdb20f90
Best Answers
-
 rick_randall
Member Posts: 412 ✭✭✭
rick_randall
Member Posts: 412 ✭✭✭
This may be what you are looking for - while inside the sketch (creating or editing) under the "use" command. There is a drop-down menu with the "intersection" command, if you use this and click on any part or surface, it will create lines (that reference that geometry) where the sketch plane touches those parts (construction geometry can be created the same way, and at the same time, just click the "q" key while in the command). Very handy. If this is not what you want, please disregard.
0



Answers
This may be what you are looking for - while inside the sketch (creating or editing) under the "use" command. There is a drop-down menu with the "intersection" command, if you use this and click on any part or surface, it will create lines (that reference that geometry) where the sketch plane touches those parts (construction geometry can be created the same way, and at the same time, just click the "q" key while in the command). Very handy. If this is not what you want, please disregard.
Thanks for the reply Rick, However, I cant see a 'use' option on my screen
, can you circle it for me please. Thanks!
Thanks guys, it works