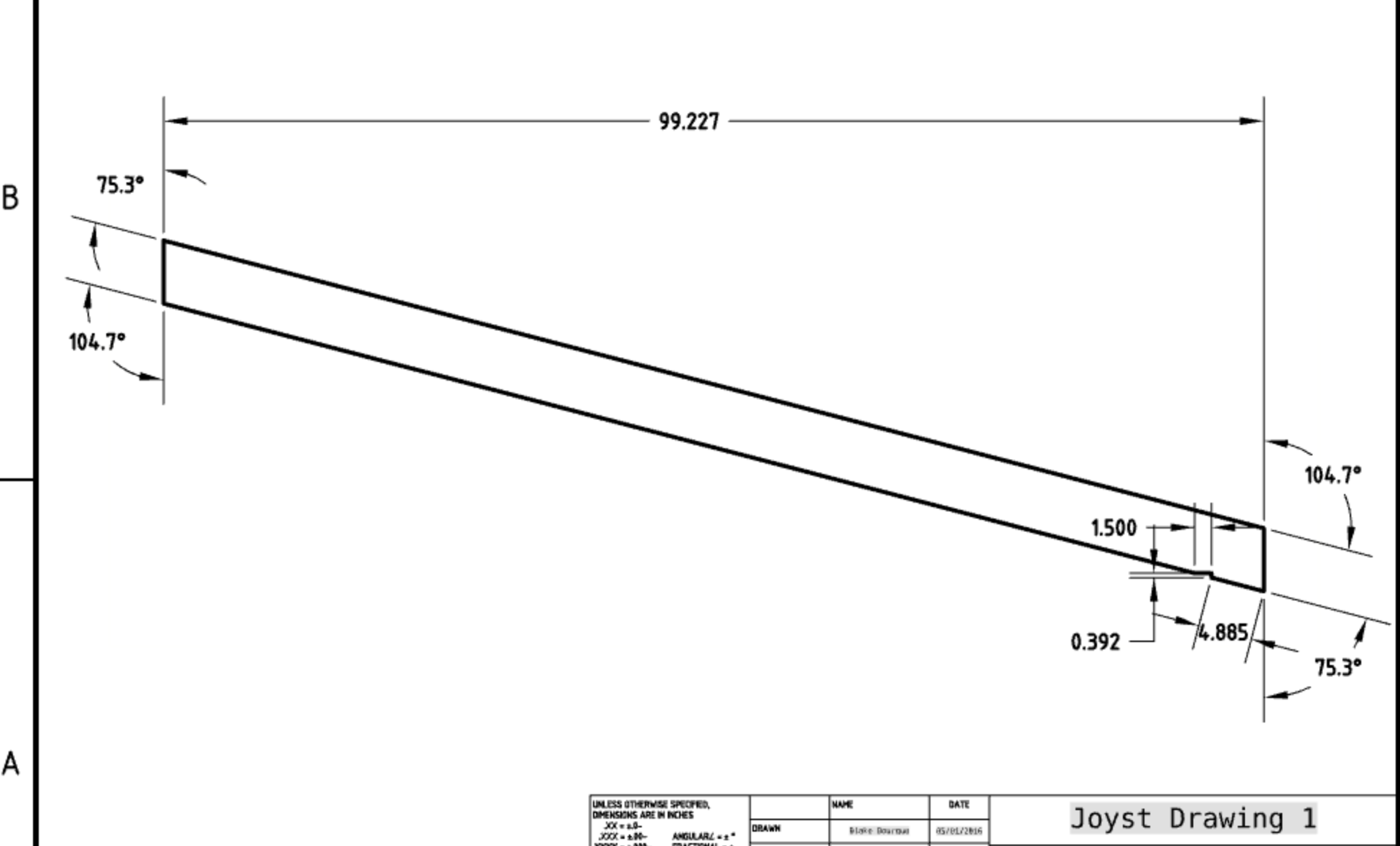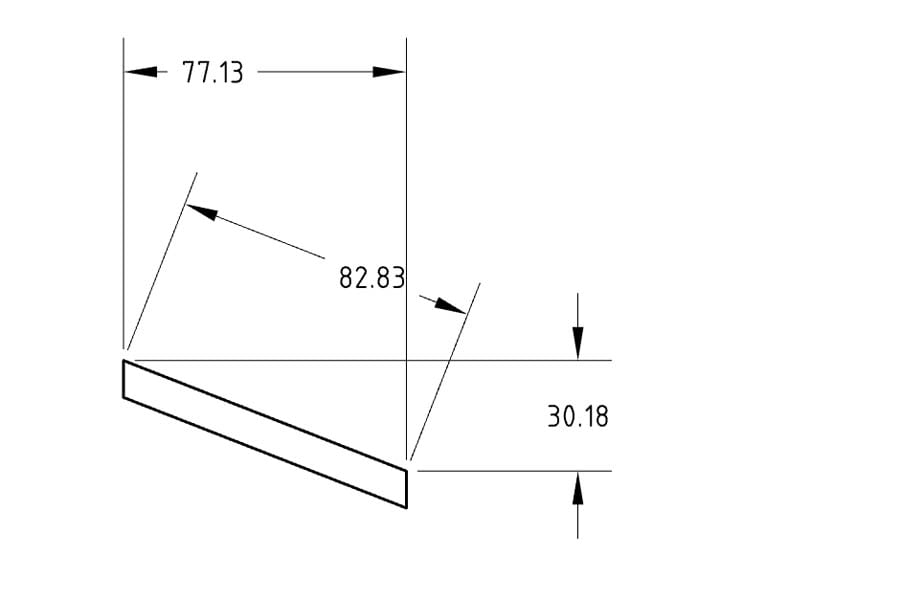Welcome to the Onshape forum! Ask questions and join in the discussions about everything Onshape.
First time visiting? Here are some places to start:- Looking for a certain topic? Check out the categories filter or use Search (upper right).
- Need support? Ask a question to our Community Support category.
- Please submit support tickets for bugs but you can request improvements in the Product Feedback category.
- Be respectful, on topic and if you see a problem, Flag it.
If you would like to contact our Community Manager personally, feel free to send a private message or an email.
How do I dimension an angled line?
 blake_bourque
Member, Developers Posts: 4 EDU
blake_bourque
Member, Developers Posts: 4 EDU
in Drawings
I've been learning onshape while designing a gazebo. I've drawn a joist and an now trying to make a drawing of its critical dimensions.
In the image below the length of the joist is measured between the angled ends. Is there a way to get the dimension as one would measure it with a measuring tape across the top of the joist? I'm referring to the 99.227" dimension. It should be angled to measure the length of the lumber.

In the image below the length of the joist is measured between the angled ends. Is there a way to get the dimension as one would measure it with a measuring tape across the top of the joist? I'm referring to the 99.227" dimension. It should be angled to measure the length of the lumber.

Tagged:
0
Best Answer
-
 chris_8
OS Professional Posts: 102 PRO
When you're using the "2 point linear dimension (D)" control to generate the dimension on screen, you should be able to move your mouse around, changing the reference angle for those dimenisons, even though you're keeping the same 2 points as the targets. Once you've clicked your mouse button though, that measurement is fixed
chris_8
OS Professional Posts: 102 PRO
When you're using the "2 point linear dimension (D)" control to generate the dimension on screen, you should be able to move your mouse around, changing the reference angle for those dimenisons, even though you're keeping the same 2 points as the targets. Once you've clicked your mouse button though, that measurement is fixed
5
Answers