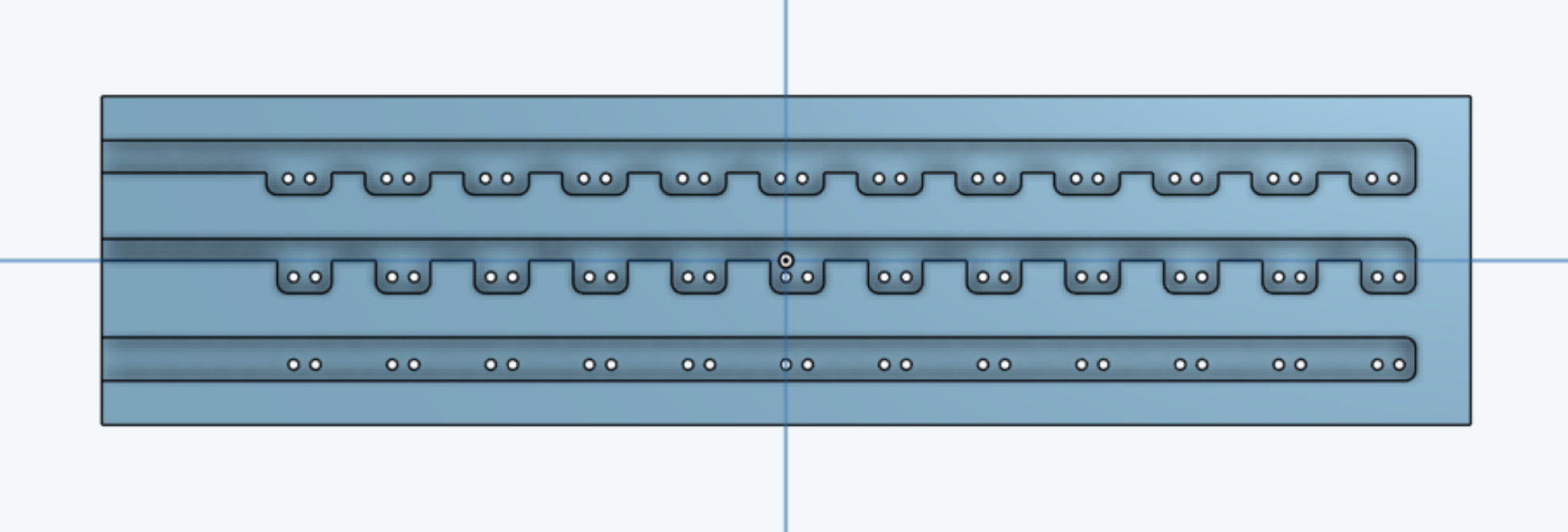Welcome to the Onshape forum! Ask questions and join in the discussions about everything Onshape.
First time visiting? Here are some places to start:- Looking for a certain topic? Check out the categories filter or use Search (upper right).
- Need support? Ask a question to our Community Support category.
- Please submit support tickets for bugs but you can request improvements in the Product Feedback category.
- Be respectful, on topic and if you see a problem, Flag it.
If you would like to contact our Community Manager personally, feel free to send a private message or an email.
How can I save a DXF file of an entire view of a model (for milling)?
 christine_cordeiro
Member Posts: 2 ✭
christine_cordeiro
Member Posts: 2 ✭
Hi, I need to save a .dxf file containing all the information in the front view of my model. When I select "save as dxf/dwg" while selecting a point on the front, I only get the features from the planar face, excluding all of the drilled parts (inside the milled part) and excluding the outer edge of the milled portions. How can I get all these features on my .dxf file for my 2.5D milling job?
Here is the front face of my part:

Here is what the .dxf file looks like. It's missing the important drilled parts as well as the left edge lines of the milled areas.

Can someone please advise how I can get my .dxf to have all the features of the part face in the first picture? Thank you!
Here is the front face of my part:

Here is what the .dxf file looks like. It's missing the important drilled parts as well as the left edge lines of the milled areas.

Can someone please advise how I can get my .dxf to have all the features of the part face in the first picture? Thank you!
1
Comments
1 Create a new sketch and project all the lines you need with the use feature, no need to remove borders that way.
2 Find some cnc software that take step files, that way your model retains the depth of cut info the dfx losses.
Owen S.
HWM-Water Ltd
@robert_morris , how do you create a 1:1 scale drawing? I right clicked on the part, and a 1:2 scale was automatically created from the template I chose: "ANSI_A_mm". Do you use a different template, or how do you re-scale it?
@owen_sparks , your option 1 seems to be working, but it's very cumbersome to select each line segment individually (when I try to select using a window, it only selects things that I already projected onto the sketch). I select the lines and right click and select "Use". Do you know if there is a faster way to do this?
Thanks again!
Once you are in the drawing, right-click somewhere on the sheet and select "Sheet properties" from the menu. You can then change the scale in the dialog that pops up.
You can select faces to project and it will project all the edges
IR for AS/NZS 1100