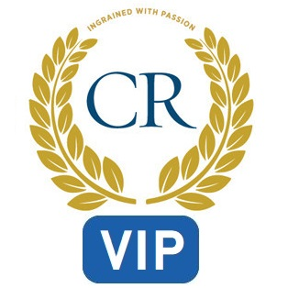Welcome to the Onshape forum! Ask questions and join in the discussions about everything Onshape.
First time visiting? Here are some places to start:- Looking for a certain topic? Check out the categories filter or use Search (upper right).
- Need support? Ask a question to our Community Support category.
- Please submit support tickets for bugs but you can request improvements in the Product Feedback category.
- Be respectful, on topic and if you see a problem, Flag it.
If you would like to contact our Community Manager personally, feel free to send a private message or an email.
Best Of
Re: Share part or drawing with students?
If you share a document with copy enabled they can copy the entire document.
Re: Axis needed for circular pattern of a square feature
1) Create an explicit mate connector (either in part studio or assembly).
2) Or when inserting you can turn on the sketch filter to insert sketch to assembly
3) Then use one of those for axis.
I am sure Onshape will soon add mate connector to the axis selection field like most other features already have.


2) Or when inserting you can turn on the sketch filter to insert sketch to assembly
3) Then use one of those for axis.
I am sure Onshape will soon add mate connector to the axis selection field like most other features already have.


Re: Tools and commands come and go willy-nilly!
The icons do change. This is to bring to the forefront what you'll need for the task at hand. When working in a sketch the tools switch to sketching mode. If this did not happen you would have a very busy screen to keep ALL tools visible at any given time. Have worked with programs like that in the past and am happy not to see anymore.
 Prachi
Prachi
1
Re: I need to use a surface in another part to cut a solid in a separate part within the same assembly.
Try the Derived feature or maybe in-context - search the help for examples.
New Feature: Selection Draft
I finally got round to making a feature I've been wanting since ever. In a similar vein to my Selection Fillet feature, this one automates the tedious task of picking all of those little faces to draft, that are also fairly unstable when the design changes. It's especially handy since the native Rib feature doesn't include a draft option yet. In the past, drafting the faces of something like a waffle rib pattern was just so painful to do and impossible to do robustly. This feature makes it pretty simple. Enjoy!
https://cad.onshape.com/documents/422ce39a8bcf33fd298f57a3/v/f22ce76d44226dec79ef6aba/e/1107a0d95c373981db3448fb
https://cad.onshape.com/documents/422ce39a8bcf33fd298f57a3/v/f22ce76d44226dec79ef6aba/e/1107a0d95c373981db3448fb
Re: Are gear mates really that hard to do in OnShape?
@wesley, mating gears is not particularly difficult in Onshape. Use REVOLUTE or other appropriate mates to constrain the motion of each gear individually. Then apply a Gear RELATION to those MATES. The attached screenshot illustrates a typical feature tree for this.
Take a deep breathe and slowly repeat the phrase, "Onshape is different than SolidWorks". Onshape offers some very unique and generally innovative workflows but will force you to unlearn some of your old standbys.

Re: How can I set the sweep path to stop at a certain face of another part in a project?
I'd do the sweep as you've already done it, then use the Replace Face command to edit the end to match what you want to match. However, for the kind of work it looks like you're doing, check out the awesome Beam custom feature by @NeilCooke
Color White
Color White - When you select white as a part color, your part color will now be white instead of grey.
It is sad when we are trying to show a client their white product and it is grey.







