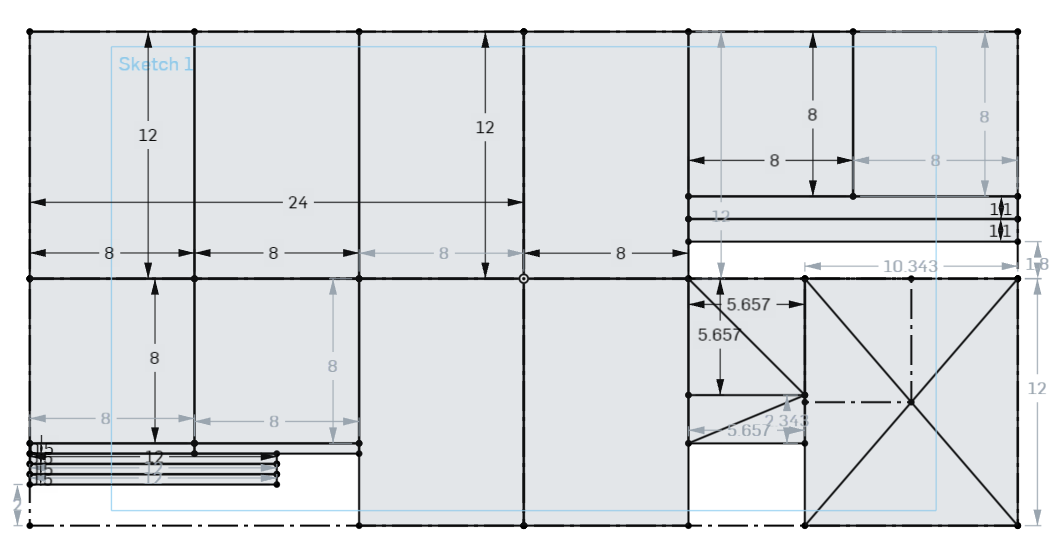Welcome to the Onshape forum! Ask questions and join in the discussions about everything Onshape.
First time visiting? Here are some places to start:- Looking for a certain topic? Check out the categories filter or use Search (upper right).
- Need support? Ask a question to our Community Support category.
- Please submit support tickets for bugs but you can request improvements in the Product Feedback category.
- Be respectful, on topic and if you see a problem, Flag it.
If you would like to contact our Community Manager personally, feel free to send a private message or an email.
Is there a way to convert a part or entire document to a 2D diagram?
 HouseOfBreadCrumbs
Member Posts: 20 ✭
HouseOfBreadCrumbs
Member Posts: 20 ✭
I have more or less designed the piece that I would like to build. To do so, I need to cut much of it from a single piece of acrylic sheet. I saw that you can convert some parts to drawings, but they weren't that useful and don't have any measurements listed (and it's not clear how to show the measurements if it is possible). Is there any feature that would allow you to view a whole 2D diagram of a document? I understand that would be a very complex feature so I understand if the answer is no.
To give you an example of what I mean, here is the one I did by hand (click into the sketch to view the measurements). Is my "by-hand" approach the best option for me?

To give you an example of what I mean, here is the one I did by hand (click into the sketch to view the measurements). Is my "by-hand" approach the best option for me?

0
Answers
If you want more than one part on the same drawing, you should add your parts to an Assembly, position them where you want them, and then create a drawing from that assembly.
However, its not clear exactly what you want to use the drawings for. If you can provide more specifics about what you're trying to accomplish with the drawing, the users here may be able to provide more specific guidance.
Also, don't forget about the Help Pages: https://cad.onshape.com/help and Learning Center: https://learn.onshape.com/
I just need to know where I need to cut my acrylic sheet. Sure, I can constantly check my computer and go to each part and look at it's sketch or right-click and view the dimensions, move it around and that would work, but it would be more convenient to have a single reference like the image I posted above. I'm just wondering if there's a better way to do that in Onshape.
if I understand your request - you are looking to get a sheet laid out with parts nested. Here are a couple of forum discussions on that. The 2nd one should be most helpful with the Feature Script 'Auto Layout'.
https://forum.onshape.com/discussion/3910/auto-layout-feature#latest
You could try building your model as sheet metal with small thickness and radius and use the flat pattern drawing .