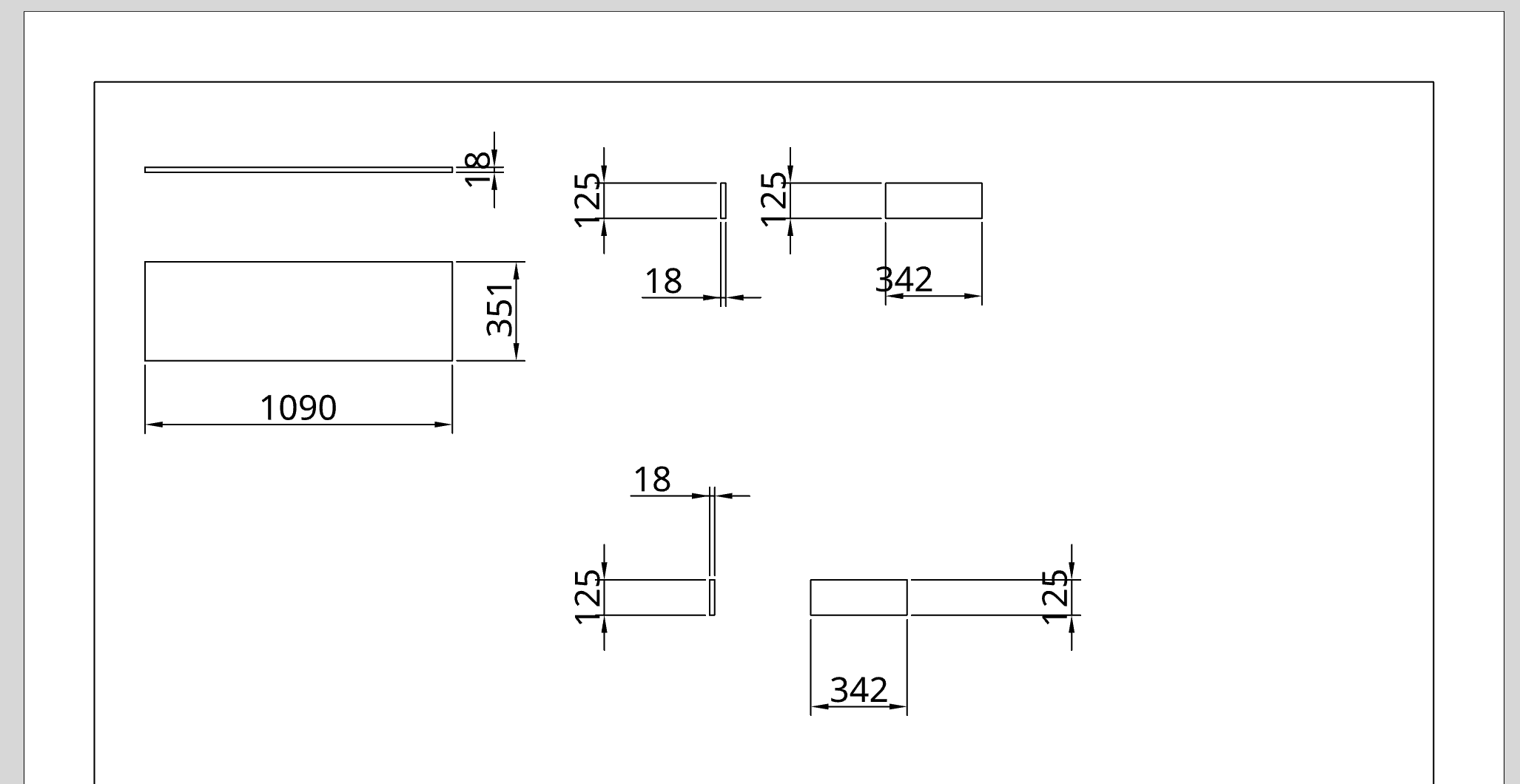Welcome to the Onshape forum! Ask questions and join in the discussions about everything Onshape.
First time visiting? Here are some places to start:- Looking for a certain topic? Check out the categories filter or use Search (upper right).
- Need support? Ask a question to our Community Support category.
- Please submit support tickets for bugs but you can request improvements in the Product Feedback category.
- Be respectful, on topic and if you see a problem, Flag it.
If you would like to contact our Community Manager personally, feel free to send a private message or an email.
Create labelled drawing from all parts
 jones
Member Posts: 5 ✭
jones
Member Posts: 5 ✭
Hi there,

I would be very glad if somebody could give me a hint into the right direction here.
I often use Onshape to plan some wooden furniture. I normally create everything in the part studio, because it's just a couple of boards put together. If needed I can move all that into an assembly.
What I then need is a drawing of all my boards to have a plan what I need to saw. Now the process of taking every part into my drawing, then adding the measurement labels and maybe even part names is very very tedious.
There must be a way to just take every part and map it out in a drawing, with measurements and labels, right?
Or at least give me the option to multiselect parts to add to a drawing or auto label each board with the name I gave it in my part studio?
I am not interested in showing the assemly of the furniture in my drawing, as I will be checking in 3d during the process of building, but I just need a list of all boards I need to cut...
(I added a screenshot, where part names are still missing though...)
(I added a screenshot, where part names are still missing though...)

I would be very glad if somebody could give me a hint into the right direction here.
Thank you in advance.
Cheers
Tagged:
0
Answers
I would use the beams feature to accomplish this. You can create profiles of the different types of beams you will be using in your design. While designing, all you need to do is draw lines that represent where the beams should go and then apply the beams feature to the lines. The beams feature also creates a cut list table right inside of the part studio so you probably will not even need a drawing. When you create your profile sketches(usually in a completely different document so you can use them in many different designs), you can apply the tag profile feature to the sketch face. The tag profile feature allows you to assign properties to the profile. When creating your designs using the beams feature, the feature will automatically rename and add descriptions to the generated beam parts from the profiles. The cut list will contain these properties as well. You can also configure your profiles so that one profile can be any size you want right in the moment of designing, avoiding having to go back to the profile document to add more sizes as you need them.