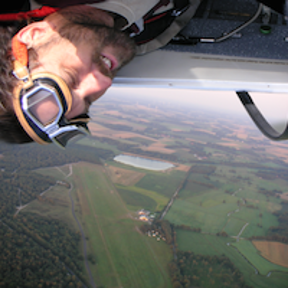Welcome to the Onshape forum! Ask questions and join in the discussions about everything Onshape.
First time visiting? Here are some places to start:- Looking for a certain topic? Check out the categories filter or use Search (upper right).
- Need support? Ask a question to our Community Support category.
- Please submit support tickets for bugs but you can request improvements in the Product Feedback category.
- Be respectful, on topic and if you see a problem, Flag it.
If you would like to contact our Community Manager personally, feel free to send a private message or an email.
How to dimension complex part in drawing
 jeff_mcaffer
Member Posts: 98 ✭✭✭
jeff_mcaffer
Member Posts: 98 ✭✭✭
I have a "complex" part in that it has various bends and angles and as a part is itself canted in the part studio. I've added it to a drawing (e30 engine bracket | Drawing 1 (onshape.com)) but it seems onshape only does projected dimensions, not actual dimensions. How can I confidently label the dimensions on the various parts of the part? If I can happen to get a view that is oriented along some "straight on perspective" then I *think* the dimensions are correct but
Have I missed something? Are there workarounds? Some FeatureScript somewhere?
- It's unclear how, in general, to get the part views to be face on (is there an equivalent to "view normal to"?)
- If I do manage to get something lined up then how can I be confident in which bits of the part are face on -- and have accurate dimensions?
Have I missed something? Are there workarounds? Some FeatureScript somewhere?
Tagged:
0
Best Answer
-
 martin_kopplow
Member Posts: 1,209 PRO
You can create "Named views" in the part studio or assembly tab using the "View normal to" option and select a face or even a plane as reference. These named views can then be selected as sheet views in a drawing.
martin_kopplow
Member Posts: 1,209 PRO
You can create "Named views" in the part studio or assembly tab using the "View normal to" option and select a face or even a plane as reference. These named views can then be selected as sheet views in a drawing.
1
Answers