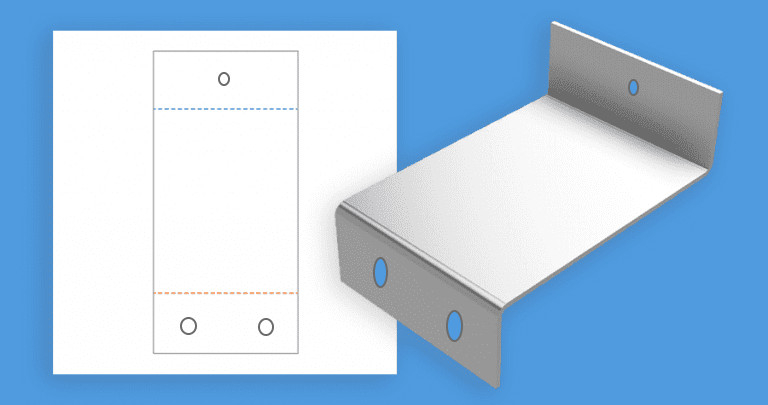Welcome to the Onshape forum! Ask questions and join in the discussions about everything Onshape.
First time visiting? Here are some places to start:- Looking for a certain topic? Check out the categories filter or use Search (upper right).
- Need support? Ask a question to our Community Support category.
- Please submit support tickets for bugs but you can request improvements in the Product Feedback category.
- Be respectful, on topic and if you see a problem, Flag it.
If you would like to contact our Community Manager personally, feel free to send a private message or an email.
sheet metal bending drawing
 alex_vesta
Member Posts: 4 ✭
alex_vesta
Member Posts: 4 ✭
Hello, I am new in OnShape.
I'm trying to create sheet metal bending drawing, like this example. Thickness is 3 mm, also rounded corners. The detail is simple, but I got confused in numerous settings and templates, and the help tooltips don't look clear enough. Can anyone help me?

0
Answers
https://learn.onshape.com/learn/course/introduction-to-2d-drawings/drawings-interface/introduction-to-drawings
Just Copy and edit, adjust the dimensions to your liking and you are ready.
Use the rollback bar in the Partstudio to see how it is done.
After that go to the drawing and click on update
The drawing update button is on the left top corner.
And maybe its better to have a look at the learning center or do the Quickstart
The editing of all the parameters, dimension,s angles you do in the Part Studio.
And then you create the Drawing with all the neccesary view's and dimension's.
You only have to do this once, after editing the Part Studio just click the yellow update icon.
https://cad.onshape.com/documents/d7b1b8692866df96cbe6053d/w/f06bc1656a6a51d877776b2d/e/aab2055482980d4ec9195f01
In Part Studio1 tab, which left menu I should right click and edit:
Scetch1
Sheet metal model1
Scetch2
Scetch3
https://cad.onshape.com/documents/f1812ca7a1a085208fd2687b/w/02a1d36a6eb5ab4ceddd022e/e/67690d76a0ff9fa91978ef52
You can double-click the sketch in the feature tree (like Sketch 1), then double-click any dimension to edit it. After updating, go back to the drawing tab and click “Update” to reflect the changes. To show bend info, insert a Flat Pattern view in the drawing, it'll include bend lines and notes automatically.