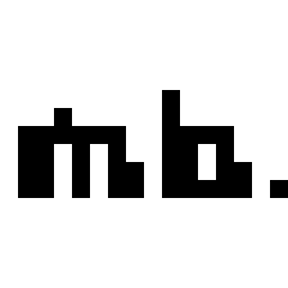Welcome to the Onshape forum! Ask questions and join in the discussions about everything Onshape.
First time visiting? Here are some places to start:- Looking for a certain topic? Check out the categories filter or use Search (upper right).
- Need support? Ask a question to our Community Support category.
- Please submit support tickets for bugs but you can request improvements in the Product Feedback category.
- Be respectful, on topic and if you see a problem, Flag it.
If you would like to contact our Community Manager personally, feel free to send a private message or an email.
Best Of
Re: Show History in Edu Version?
Copied documents do not copy history. The only way that you can tell if it was a copied document is if the version called 'Start' is empty or not.
You should be able to view changes that the student made if you go `> show changes` below the 'Main' workspace.
Re: How do you curve the point on a cone? I don't like how sharp/pointed the
Re: Is there a way to make a gravity effected ball in the assembly or part studio.
Instead I would try adding a track guide that the marble follows with a mate connector or some reference point
If you want the marble to appear to rotate, that will be an artistic challenge. For that add your marble to a sub assembly and have a spearate relation making the marble spin in it's assembly, while a mate connector in the assembly is mated to your track
That make sense?
Sorry i can't throw an example your way i'm not by a computer for the next few days
Re: Onshape, we are here for you!
Over the weekend an incorrect branch of our website was pushed to production. We are about to finish a re-brand and are excited about getting fully integrated into the PTC family. Please stay tuned while we fine tune our website UX. Please keep in mind, we are still the same Onshape, just a bit greener.
 NeilCooke
NeilCooke
Re: Create Composite Part When Importing Non-solid Body?
Re: Smooth Zooming?
You just need to download the "Logitech Options" app here to enable smooth scrolling. It's made by Logitech, not a 3rd party. If you're still having issues in chrome there's also a chrome extension which might fix it.
Re: Zoom in/out to a particular extent on laptop without mouse
The only method to effect a zoom that does not require use of pointing device (mouse or fingers/stylus on a touch sensitive screen) is the keyboard shortcut z (Zoom out), and <Shift>z (Zoom in). The zoom effect is about 2X.
Have you tried using the "Select other" keyboard shortcut ` (grave accent)? Position the pointing device in the general vicinity of the geometry that is difficult to select and cycle through the "Select other" possibilities.
 StephenG
StephenG
Re: Onshape, we are here for you!
The most iconic tech brands that I can think of off the top of my head all have plain text for their logos and/or a very simple icon. The old logo fits in much better with these designs than the new one in my opinion. Plus, all of them have a white background.







And a few which are just icons, but the icons are very simple and all have light backgrounds:



Even PTC's logo is often on a light background:

Here's my proposed/simplified alternative if the PTC style is a must (light theme and dark theme):
https://cad.onshape.com/documents/350bd0276c304b1545818a9b/v/fc7f97a70fea2c464cd0c97b/e/74888950da4368d7bb9c0e2f


Current new light theme and dark theme for comparison:


The text would be similar to how it is in the new logo (I couldn't figure out the font it is to put together a prototype), and it would match the color of the top half of the icon. Also, I have to wonder if the ® symbol is required since Google, Microsoft, Facebook, Amazon, Samsung, and the old Onshape don't seem to have them.
 alnis
alnis
Onshape, we are here for you!
The new logo and color is NOT good. The white and blue is very clean, modern, and inviting. While green, dark blue, and white are very out of date looking and not clean, simple or inviting.


Re: How do I add the last mates without getting errors on the pervious mates that where good?
If you’re curious about exactly what I did with your particular part studio
After importing
- I brought the four parts into the assembly at the same time — meaning I selected the part studio but not the individual parts, in order to bring them into assembly in the same position relative to one another, that you had them in the part studio
- Grouped them
- Created a revolute mate at the origin and the end of the crankshaft
- Ungrouped
- Fixed the block in place
- Created revolute mate at crankshaft and connecting rod
- Created a slider at Piston to block
then
I tried a revolute mate at the connecting rod to piston, but I figured this possibly would not work, and it didn’t — because although I knew the pivot point at the piston would align with the pivot point at the connecting rod, I suspected that the points I picked for the mates at the piston & rod would not be coincident along the axis that ran parallel to the length of the block
So then I tried a cylindrical mate, which gave me that degree of freedom along that axis parallel to the length of the block — that is along the slider portion of the cylindrical mate — and that worked



