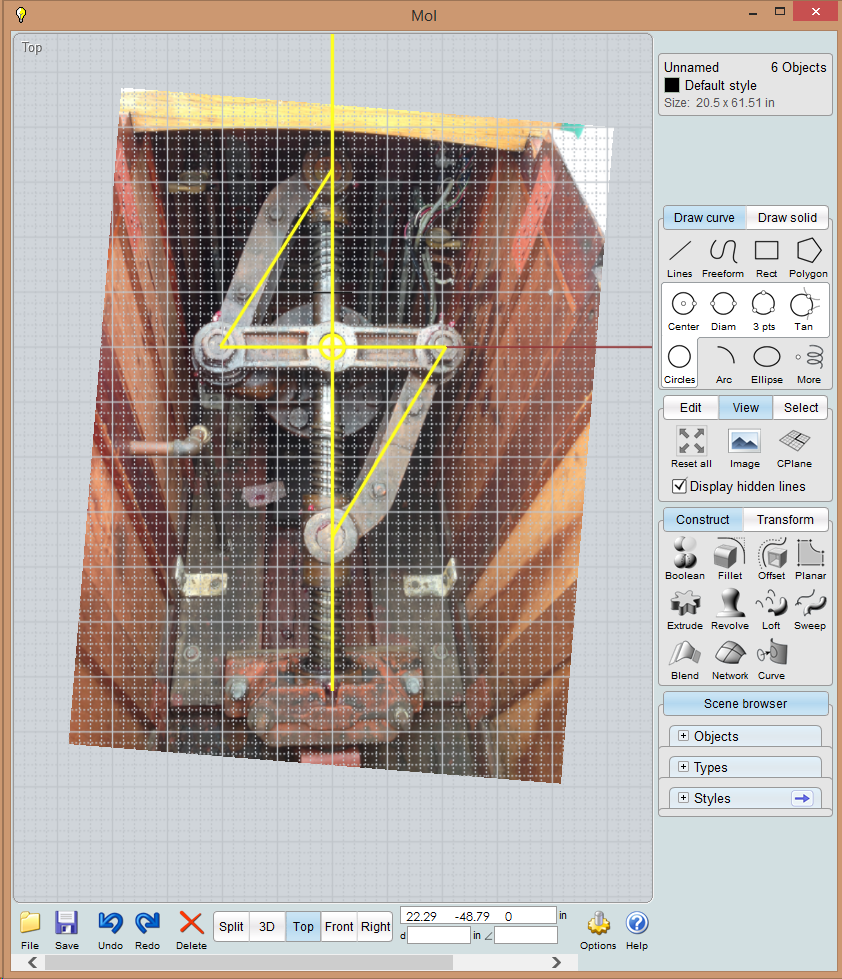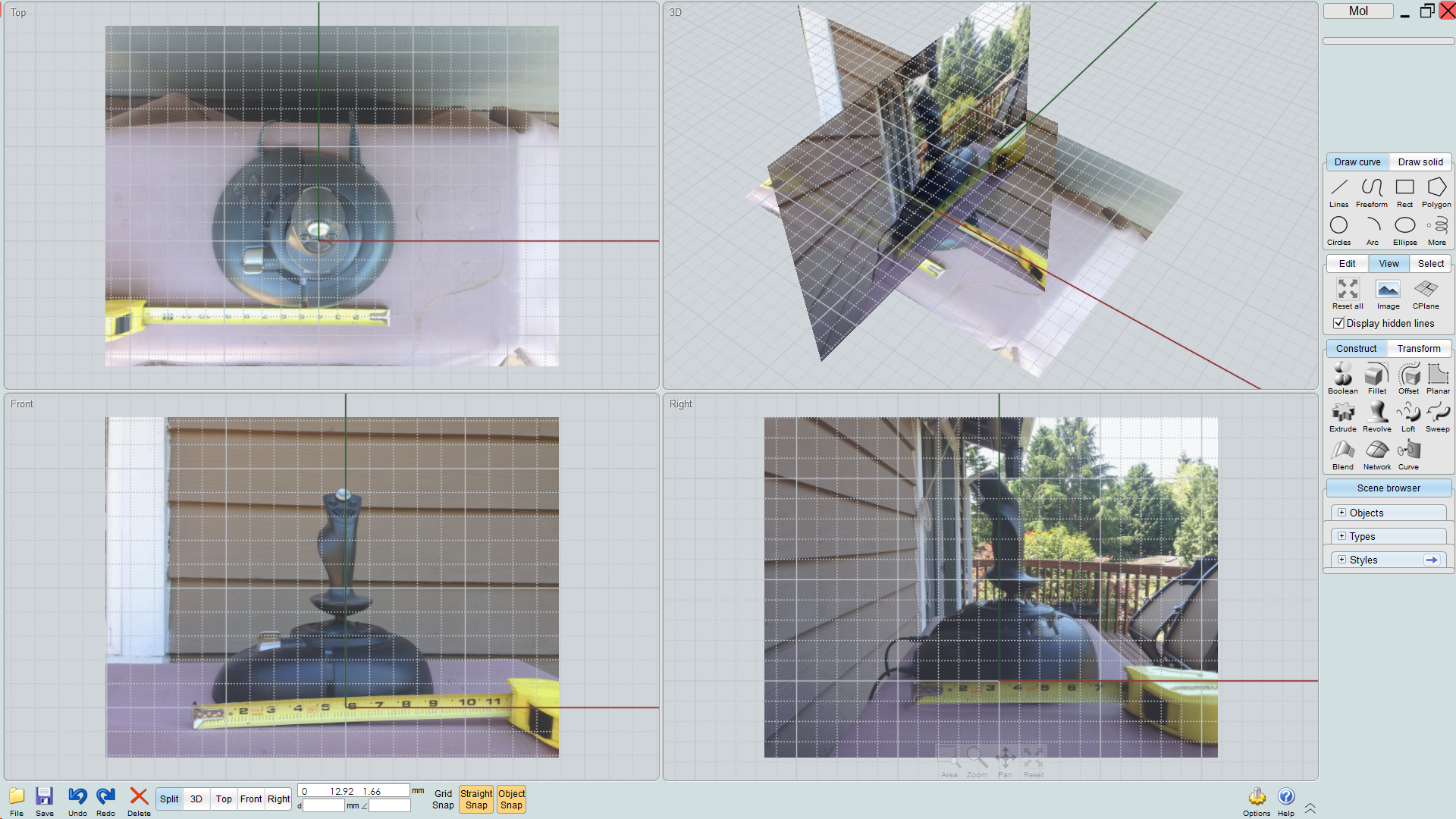Welcome to the Onshape forum! Ask questions and join in the discussions about everything Onshape.
First time visiting? Here are some places to start:- Looking for a certain topic? Check out the categories filter or use Search (upper right).
- Need support? Ask a question to our Community Support category.
- Please submit support tickets for bugs but you can request improvements in the Product Feedback category.
- Be respectful, on topic and if you see a problem, Flag it.
If you would like to contact our Community Manager personally, feel free to send a private message or an email.
Using pictures to create models
 christian_29
OS Professional Posts: 15 ✭✭
christian_29
OS Professional Posts: 15 ✭✭
One of the features I would like to see is the ability to place pictures on a plane and be able to scale and rotate them. This would enable users to quickly recreate actual objects or reference geometry. I've used this technique quite a few times to recreate actual objects for which I know a single dimension to which I want to scale the image. MOI3D lets you do this and it works like a charm.
Here is one example for which I made the model public.
Tall Ship Steering Mechanism
I had 3 pictures of the actual mechanism and knew 2 dimensions. The pitch on the thread of the shaft is 1 in and the shaft diameter is 3.5 in.
Once the picture is placed on a plane and scaled to the correct size I could now trace the actual geometry of the mechanism and its parts.

Another example is this joy stick for which I took three pictures from front, left and top and added a tape measure to the picture. I then arranged the pictures in each plane and can now trace lines to recreated the part.

Allow transparency of the images and you have a very quick way to reproduce existing objects or reference geometry.
Here is one example for which I made the model public.
Tall Ship Steering Mechanism
I had 3 pictures of the actual mechanism and knew 2 dimensions. The pitch on the thread of the shaft is 1 in and the shaft diameter is 3.5 in.
Once the picture is placed on a plane and scaled to the correct size I could now trace the actual geometry of the mechanism and its parts.

Another example is this joy stick for which I took three pictures from front, left and top and added a tape measure to the picture. I then arranged the pictures in each plane and can now trace lines to recreated the part.

Allow transparency of the images and you have a very quick way to reproduce existing objects or reference geometry.
4
Comments
I Needed:
Ability to get a a bitmap picture on to a plane. (
Scale sketch tool. I trace around the part in what ever scale then do a scale on the sketch line to get the part to the right size.
1:1 printout to check against part. (this will come with drawing but be great if you could do it direct from the part studio)
Bruce
Twitter: @onshapetricks & @babart1977
Great Work, could be MOTW
Twitter: @onshapetricks & @babart1977
+1 for using background images in sketch mode, this has been brought up few times; I suppose there is a ticket already. Not a priority addition for me.
The sketch scale command would also be good for when we can import vectors (.ai, .dxf, etc) on a sketch plane.
Twitter: @onshapetricks & @babart1977
Look at my super nice example, just change the height of trunk and the whole car is scaled:
https://cad.onshape.com/documents/d29ff8e74a0f49809e533f48/w/48fedb2064cc4f30a27ee6e8/e/1a87e3329b4342e59c33007b
Twitter: @onshapetricks & @babart1977
Also, if I create the model in 'Feet' and I want to scale that down to fit into a 3D Printer volume... how could I scale the STL? I've run across this when the slicing software used doesn't have a choice for CM (go figure!) and have to have the STL recreated in MM, or am asked what units the 3D model was created in. If I model in 'Feet' and export the STL in 'MM'... would an 80FT wall become an 80MM wall in the STL. Hmmmm...
Or use ipad / smart phone for viewing the dimensions..