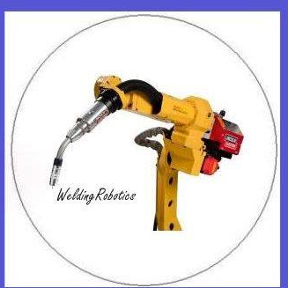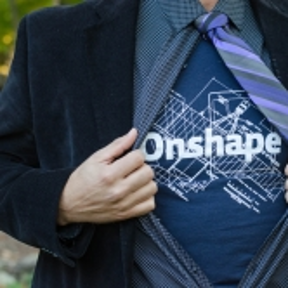Welcome to the Onshape forum! Ask questions and join in the discussions about everything Onshape.
First time visiting? Here are some places to start:- Looking for a certain topic? Check out the categories filter or use Search (upper right).
- Need support? Ask a question to our Community Support category.
- Please submit support tickets for bugs but you can request improvements in the Product Feedback category.
- Be respectful, on topic and if you see a problem, Flag it.
If you would like to contact our Community Manager personally, feel free to send a private message or an email.
Program suitability
 stuart_harrower
Member Posts: 2 ✭
stuart_harrower
Member Posts: 2 ✭
in General
Is this program suitable for use in the civil engineering or the building construction industry?
0
Best Answers
-
 peter_hall
Member Posts: 196 ✭✭✭
@stuart_harrower A good civil engineer that I know, they used Revit. I don't think Onshape is particularly suitable yet for civil engineering type work.
peter_hall
Member Posts: 196 ✭✭✭
@stuart_harrower A good civil engineer that I know, they used Revit. I don't think Onshape is particularly suitable yet for civil engineering type work.
1 -
 pete_yodis
OS Professional, Mentor Posts: 666 ✭✭✭
I have a home remodel project I am going to start modeling up in Onshape. In due time, it would be so cool if I could scan and capture the current structure and use that as a backdrop for what I want to change. I spoke to my contractor about this concept. He jumped at the chance for me to model some things, especially with the Onshape platform. He saw it as a good way for him to convey things to his clients without any fuss between the groups. Onshape should and is targeting the product realm, but there is not a reason why it couldn't be used by folks quite efficiently in due time for these kinds of things.
pete_yodis
OS Professional, Mentor Posts: 666 ✭✭✭
I have a home remodel project I am going to start modeling up in Onshape. In due time, it would be so cool if I could scan and capture the current structure and use that as a backdrop for what I want to change. I spoke to my contractor about this concept. He jumped at the chance for me to model some things, especially with the Onshape platform. He saw it as a good way for him to convey things to his clients without any fuss between the groups. Onshape should and is targeting the product realm, but there is not a reason why it couldn't be used by folks quite efficiently in due time for these kinds of things.
1 -
 3dcad
Member, OS Professional, Mentor Posts: 2,477 PRO
Hi Stuart, I'm not familiar with the term civil engineering but I'm certainly using Onshape in construction modeling and I think it gives better results than many other cads which are designed for architecture..
3dcad
Member, OS Professional, Mentor Posts: 2,477 PRO
Hi Stuart, I'm not familiar with the term civil engineering but I'm certainly using Onshape in construction modeling and I think it gives better results than many other cads which are designed for architecture..
Pictures to replace two thousand words:

//rami8
Answers
Pictures to replace two thousand words:
I have been very impressed the sketch picture from the last release and can imagine a 2d scan of your existing building with your 3d bits extruded of this. Not sure what tech is out there for 3d scanning buildings.
Twitter: @onshapetricks & @babart1977