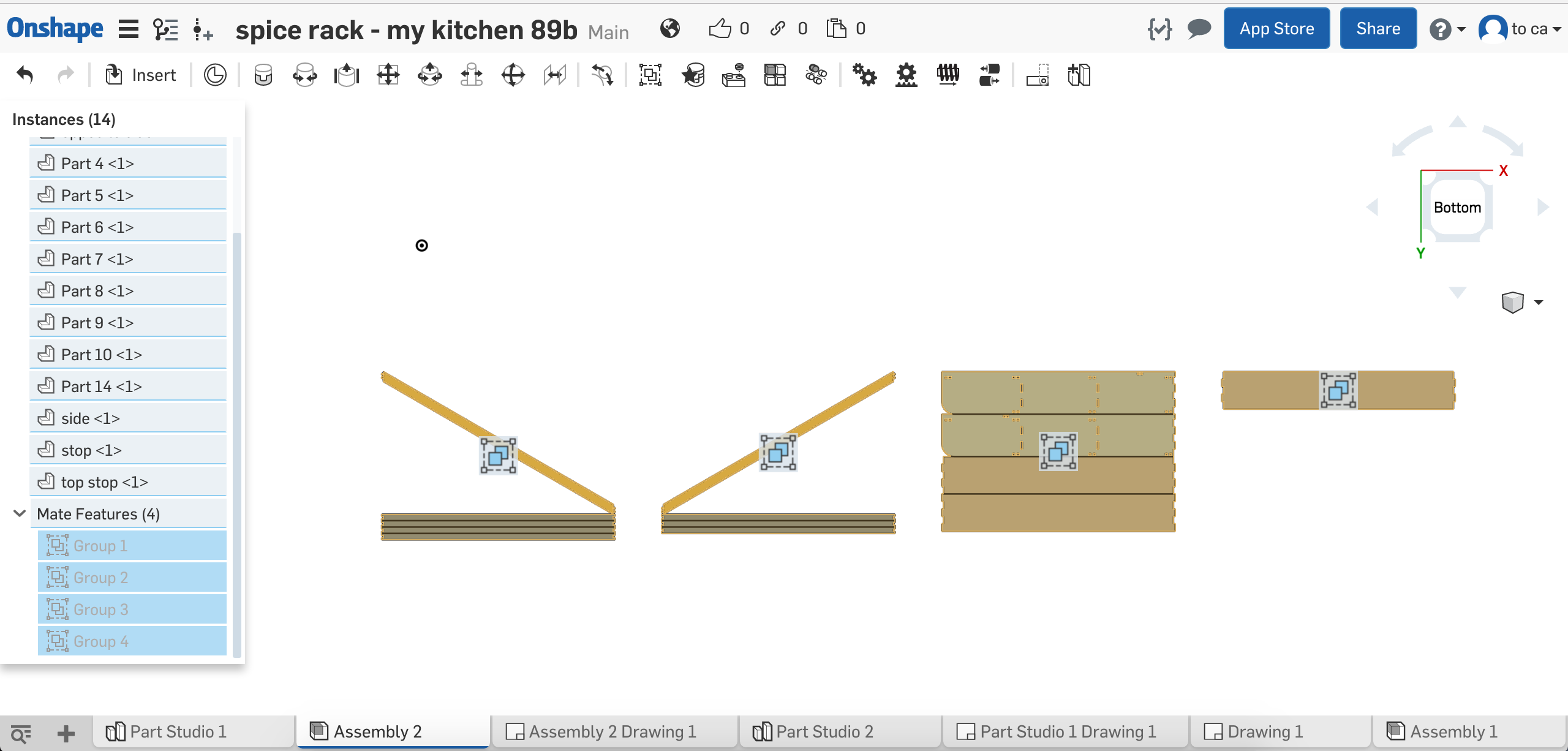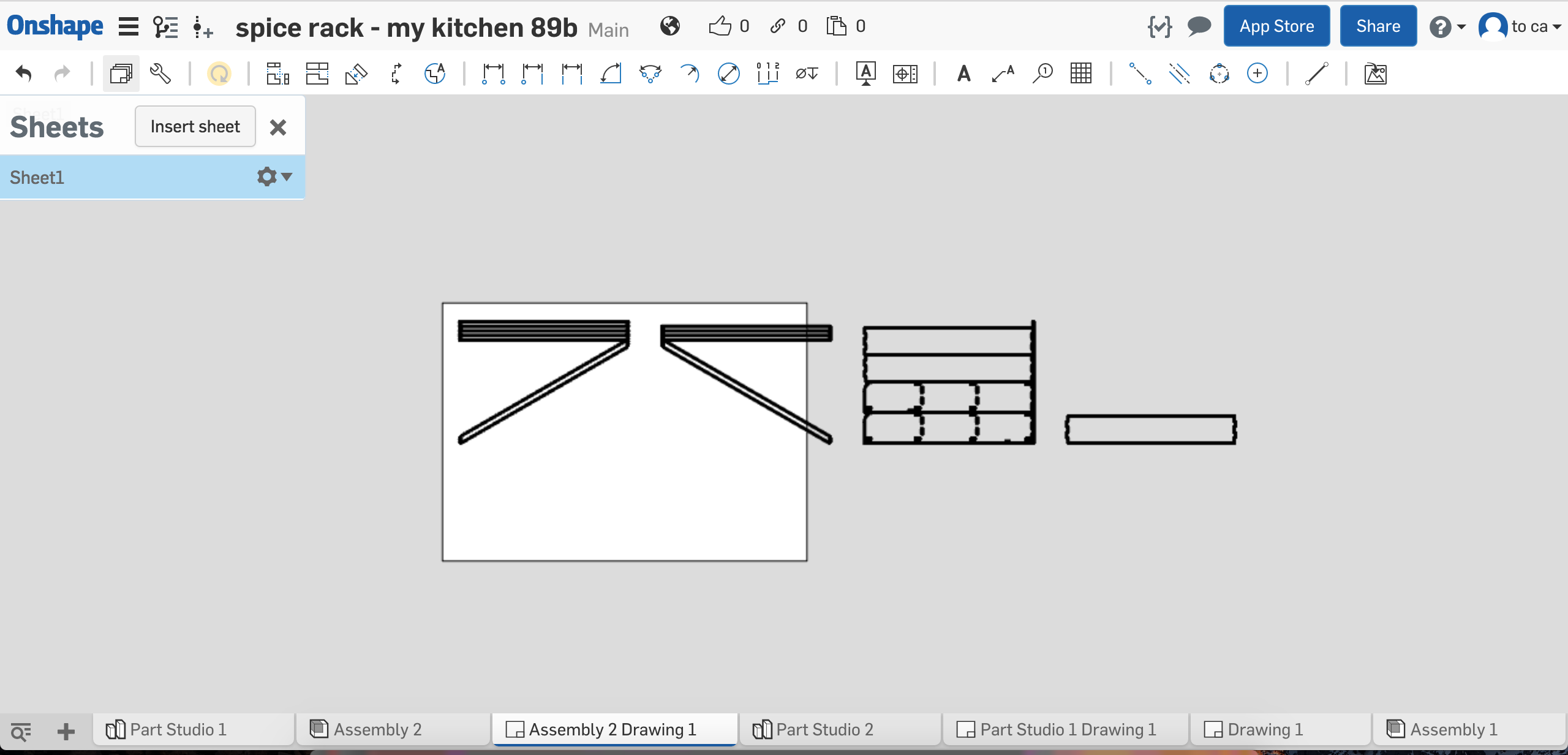Welcome to the Onshape forum! Ask questions and join in the discussions about everything Onshape.
First time visiting? Here are some places to start:- Looking for a certain topic? Check out the categories filter or use Search (upper right).
- Need support? Ask a question to our Community Support category.
- Please submit support tickets for bugs but you can request improvements in the Product Feedback category.
- Be respectful, on topic and if you see a problem, Flag it.
If you would like to contact our Community Manager personally, feel free to send a private message or an email.
Options
Using groups from assembly in drawings
 to_ca
Member Posts: 13 ✭
to_ca
Member Posts: 13 ✭
Trying to layout my parts for laser cutting. It's a set of shelves with many parts. I used the Auto Layout featurescript, which works great. The problem is my parts are too big to be able to put on a single page. I can make groups for each page in the assembly, but my only choice is to either put the whole assembly on a page (doesn't fit) or I have to lay out each element individually from the part studio (time consuming).
Any way I can make use of those groups from the assembly in the drawing?
Separate question: can I also have custom sizes for the drawing? I.e. the size of my sheet material, not A0, A1 etc.


Any way I can make use of those groups from the assembly in the drawing?
Separate question: can I also have custom sizes for the drawing? I.e. the size of my sheet material, not A0, A1 etc.


Tagged:
0
Answers
Onshape hasn't got this ability yet but hopefully see it soon.
Twitter: @onshapetricks & @babart1977
Might sound odd but do you need the drawing to be a full engineering drawing (with template) or are you just after the data?
For CNC toolpaths I now export a sketch as a dxf rather than bother with a drawing. This has the advantage that it's already 1:1, doesn't have any extraneous waffle on it and can be as big as you like.
Workflow (all in PartStudio) :-
Design in 3D
Layout
Create new sketch
"Use" any and all features as required
Export sketch as DXF. (Right click on sketch in feature tree and chose "Export as DXF/DWG".)
Done.
For cluttered PartStudios I've taken to deriving the parts I want into a new PS first to keep it clean.
Dunno if that helps?
Cheers,
Owen S.
HWM-Water Ltd
I think what you suggested is what I'm doing already, just my particular machine happens to take a PDF rather than a DXF/DWG. I don't need all the diagrams, just the path.
Simply placing each feature down individually does work, but it's a pain because I already have a featurescript that handles the layout based on sheet size for me.
Copying everything into a new part studio to make a drawing of does work, but it's a bit tedious because then each time I make a change to the original part studio I have to repeat the process.
1. Create a new assembly and insert the part studio into the assembly
2. Select the parts for the first sheet in the assembly, right click and "Copy N items"
3. Create another assembly, right click and "Paste N items"
4. Repeat 2-3 for each sheet
5. In the drawing insert assemblies created on step 3 into their respective sheets
I've tried updating part dimensions in the original part studio and then refreshing the drawing and the changes did get to the drawing
If you add new parts or the layout changes so that parts get re-arranged then you will need to re-copy the parts from the first assembly to each sheet's assembly I suppose (I've not tried yet) and probably you will also need to update the first assembly.
When exporting a sketch as a dxf/dwg, you can choose the option to store as a new tab in the document.
When the new tab is created, right click on it and select 'create an Onshape Drawing'.
From here you will have a clean 1:1 drawing view of your layout that you can then export as a PDF.
A little round-about I know, but better than having to split up and create separate drawings in my opinion.
Twitter: @bradleysauln