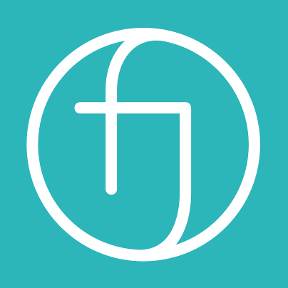Welcome to the Onshape forum! Ask questions and join in the discussions about everything Onshape.
First time visiting? Here are some places to start:- Looking for a certain topic? Check out the categories filter or use Search (upper right).
- Need support? Ask a question to our Community Support category.
- Please submit support tickets for bugs but you can request improvements in the Product Feedback category.
- Be respectful, on topic and if you see a problem, Flag it.
If you would like to contact our Community Manager personally, feel free to send a private message or an email.
Projection of a point into a sketch, in given a direction, which is NOT perpendicular to the sketch
 robert_stiles
Member Posts: 156 PRO
robert_stiles
Member Posts: 156 PRO
Hello
Am I missing something simple here? How do I project geometry in a given direction? onto a body or into a sketch?
Imagine a the inclined ceiling plane of a vaulted pitched roof.
Imagine a very specific point on the floor (location controlled by all sorts of other things)
How do I project the location of this point on the floor onto the ceiling plane in the z axis? in the sketch, projecting the point produces a point projected perpendicular to sketch plane, which is not what I need. I need it projected in the z axis, on to the sketch plane, so its directly above the floor point?
Am I missing a very simple sketch feature, or is this actually more complicated than I think it should be. I can do it by creating 3 sketches and projections, is this the only way?
I have found discussion of a feature to project a point on to a body along a direction by @Evan_Reese
https://forum.onshape.com/discussion/16767/project-point-to-body
Any suggestions? Thankyou
Rob
Am I missing something simple here? How do I project geometry in a given direction? onto a body or into a sketch?
Imagine a the inclined ceiling plane of a vaulted pitched roof.
Imagine a very specific point on the floor (location controlled by all sorts of other things)
How do I project the location of this point on the floor onto the ceiling plane in the z axis? in the sketch, projecting the point produces a point projected perpendicular to sketch plane, which is not what I need. I need it projected in the z axis, on to the sketch plane, so its directly above the floor point?
Am I missing a very simple sketch feature, or is this actually more complicated than I think it should be. I can do it by creating 3 sketches and projections, is this the only way?
I have found discussion of a feature to project a point on to a body along a direction by @Evan_Reese
https://forum.onshape.com/discussion/16767/project-point-to-body
Any suggestions? Thankyou
Rob
0
Best Answers
-
 S1mon
Member Posts: 3,917 PRO
Within a sketch, you can only relate things in the plane of the sketch, or projected in the z-axis of the sketch. If I understand your question, typically I would just create a helper sketch first, or there are several custom features which can create a line or project a point.
S1mon
Member Posts: 3,917 PRO
Within a sketch, you can only relate things in the plane of the sketch, or projected in the z-axis of the sketch. If I understand your question, typically I would just create a helper sketch first, or there are several custom features which can create a line or project a point.Simon Gatrall | Product Development, Engineering, Design, Onshape | Ex- IDEO, PCH, Unagi, Carbon | LinkedIn
0 -
 EvanReese
Member, Mentor Posts: 2,788 PRO
Try the Laser Measure custom feature. I think it can create a point projected in a direction onto an object.
EvanReese
Member, Mentor Posts: 2,788 PRO
Try the Laser Measure custom feature. I think it can create a point projected in a direction onto an object.
1 -
 steve_shubin
Member Posts: 1,118 ✭✭✭✭
MultiMateConnector will allow for as many transforms as you want in one feature, where you will also be able to place an MMC at any angle. And being it is a mate connector, you can use it for a plane also (again oriented at any angle you want)
steve_shubin
Member Posts: 1,118 ✭✭✭✭
MultiMateConnector will allow for as many transforms as you want in one feature, where you will also be able to place an MMC at any angle. And being it is a mate connector, you can use it for a plane also (again oriented at any angle you want)
https://cad.onshape.com/documents/60aaad5abb4c499c0a577e65/w/297fe57d2f6a69da4bb31d3c/e/e8eb670ad73d9b1e6fae1b23
Turn ON an OFF the ACTIVE check box to see what each transform does.
I started by placing the original in the upper left of the face1
Answers
Simon Gatrall | Product Development, Engineering, Design, Onshape | Ex- IDEO, PCH, Unagi, Carbon | LinkedIn
The Onsherpa | Reach peak Onshape productivity
www.theonsherpa.com
https://cad.onshape.com/documents/60aaad5abb4c499c0a577e65/w/297fe57d2f6a69da4bb31d3c/e/e8eb670ad73d9b1e6fae1b23
Turn ON an OFF the ACTIVE check box to see what each transform does.
I started by placing the original in the upper left of the face