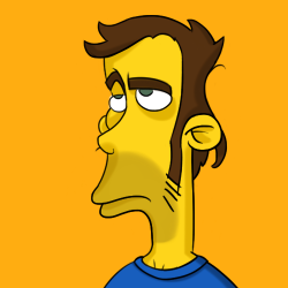Welcome to the Onshape forum! Ask questions and join in the discussions about everything Onshape.
First time visiting? Here are some places to start:- Looking for a certain topic? Check out the categories filter or use Search (upper right).
- Need support? Ask a question to our Community Support category.
- Please submit support tickets for bugs but you can request improvements in the Product Feedback category.
- Be respectful, on topic and if you see a problem, Flag it.
If you would like to contact our Community Manager personally, feel free to send a private message or an email.
Problems with a loft operation
I am quite new to the advanced parts of Onshape 3D features, and I've stumbled upon a problem with the loft tool, that I really cannot figure out how to solve.
https://cad.onshape.com/documents/8792d0330287c7c81988879d/w/94b22a32550a73e027f7edc3/e/21e2e179b79311a536b3fd12
The document probably shows the problem better than I can describe it, but basically I would like the loft to follow a guide on both sides, but I can only make that happen on the bottom part.
As the document is, the loft cannot be rendered, but it works fine if the bottom guide is deleted.
Any idea how I can solve this?
Best, Allan
(I hope this kind of questions are allowed here, please move or remove it otherwise (-; )
https://cad.onshape.com/documents/8792d0330287c7c81988879d/w/94b22a32550a73e027f7edc3/e/21e2e179b79311a536b3fd12
The document probably shows the problem better than I can describe it, but basically I would like the loft to follow a guide on both sides, but I can only make that happen on the bottom part.
As the document is, the loft cannot be rendered, but it works fine if the bottom guide is deleted.
Any idea how I can solve this?
Best, Allan
(I hope this kind of questions are allowed here, please move or remove it otherwise (-; )
0
Best Answer
-
 michał_1
Member, Developers Posts: 215 ✭✭✭
Hi @allannk, because of the nature of your geometry you must turn from solid modeling into surface modeling. Take a look at my attempt:
michał_1
Member, Developers Posts: 215 ✭✭✭
Hi @allannk, because of the nature of your geometry you must turn from solid modeling into surface modeling. Take a look at my attempt:
https://cad.onshape.com/documents/c88404c913299f2b5a042af7/w/19e1aec87084f5daf9a68803/e/5a3c9c32eea60c998a8947c5
You can find there two approaches in first I've tried to keep as much of your initial geometry as I could, and in the second (copied tab) I've made few more tweaks to make it more appealing.
If you have any questions, why and how, just ask.5

Answers
Here's what I found wrong:
1. your profile in the "Z" was too much. It caused a cusp (self intersection). Added an end transition and cleaned up the loft.
2. don't try and draw the intersection, the system will do a better job. The loft end, I ran it to "front body profile". The intersect, I let onshape figure that out.
Ok, so maybe I do have some advise, please make sure the loft doesn't intersect itself. Easier said than done, but it's the problem with your loft.
Keep it up, it looks good. I like your constructs and the fact that I used them to construct a solution. You're on the right track.
Good idea with the revolve and "normal" start profile!
While I agree on this, I probably should have mentioned that the yellow and blue part should align on the top edge. I did not find a way to do this without using the curves and a surface. Any tricks im missing?
https://cad.onshape.com/documents/c88404c913299f2b5a042af7/w/19e1aec87084f5daf9a68803/e/5a3c9c32eea60c998a8947c5
You can find there two approaches in first I've tried to keep as much of your initial geometry as I could, and in the second (copied tab) I've made few more tweaks to make it more appealing.
If you have any questions, why and how, just ask.
projektowanieproduktow.wordpress.com
You might consider starting from the top with a different approach. The entire part could easily look better vs. one of the faces.
Most people freak out when you mention surfaces, but in this case, solid modeling should freak us out.
With surfaces in mind, I'll need to reconsider many of the design choices as you can see below.
Cheers guys, and thanks again!