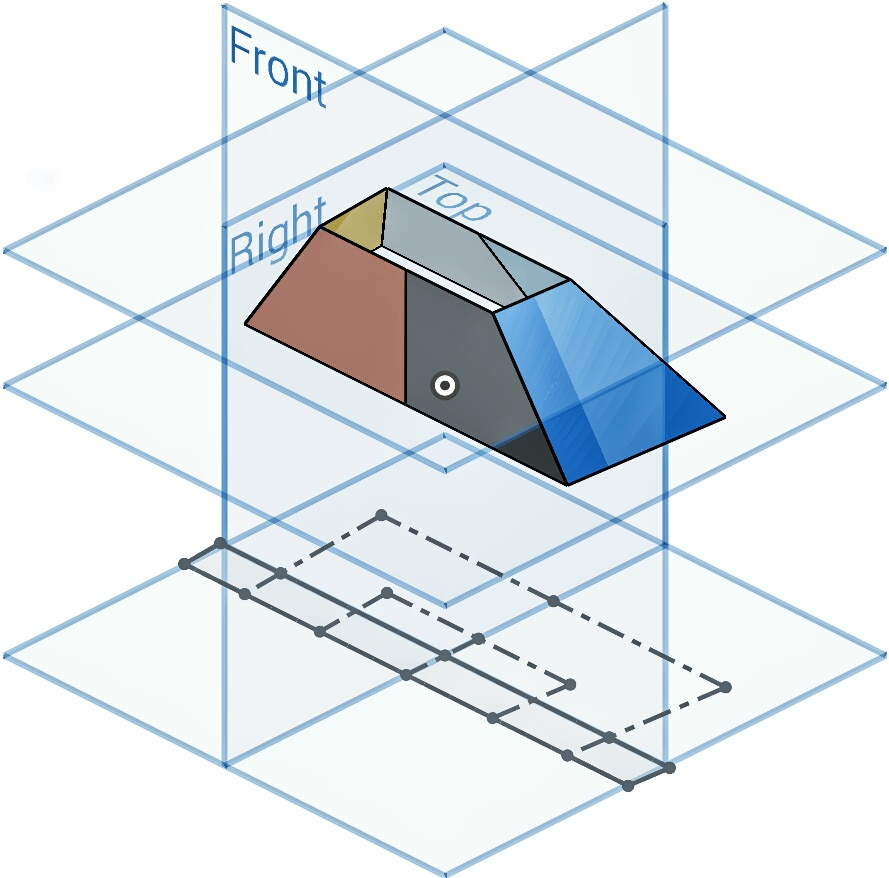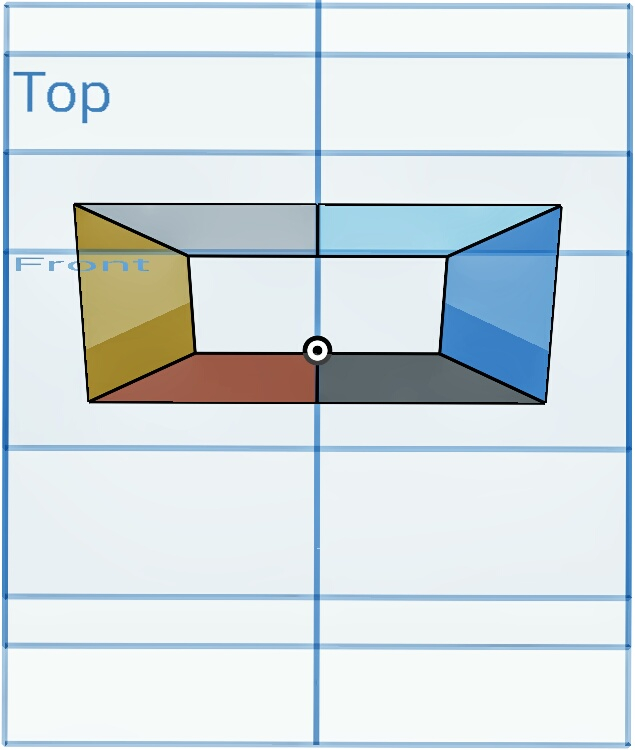Welcome to the Onshape forum! Ask questions and join in the discussions about everything Onshape.
First time visiting? Here are some places to start:- Looking for a certain topic? Check out the categories filter or use Search (upper right).
- Need support? Ask a question to our Community Support category.
- Please submit support tickets for bugs but you can request improvements in the Product Feedback category.
- Be respectful, on topic and if you see a problem, Flag it.
If you would like to contact our Community Manager personally, feel free to send a private message or an email.
Lofting Trapezoids
 tj_thorniley
Member Posts: 65 ✭
tj_thorniley
Member Posts: 65 ✭
I have a prototype 3D shape made from cardboard and tape that I'd like to model for 3D printing. It looks like this (minus the flaps):





At first I decided it would be best to start with a side profile and extrude. But it seems problematic with all the angles it has in 3D:

So I tried lofting. It wouldn't allow me to create a solid trapezoid for some reason, so I opted for the surface option instead (Note: The following dimensions are temporary, and innacurate. I'm just trying to get the basic shape down first):



1. What's the best way to go about building this shape?
2. Why won't it loft as a 'solid' (or 'add' the surfaces together, instead of having to create a 'new' surface for each section)?
Thanks in advance.





At first I decided it would be best to start with a side profile and extrude. But it seems problematic with all the angles it has in 3D:

So I tried lofting. It wouldn't allow me to create a solid trapezoid for some reason, so I opted for the surface option instead (Note: The following dimensions are temporary, and innacurate. I'm just trying to get the basic shape down first):



1. What's the best way to go about building this shape?
2. Why won't it loft as a 'solid' (or 'add' the surfaces together, instead of having to create a 'new' surface for each section)?
Thanks in advance.
Tagged:
0
Answers
I'm currently on a mobile device, so I can't share the link. I'll add it when I can get on my laptop.
https://cad.onshape.com/documents/ca60eca621e64c1fc9c45e3d/w/4ed0ef136519b256ff3fbdf7/e/12d156519fc4b323598d1b4d