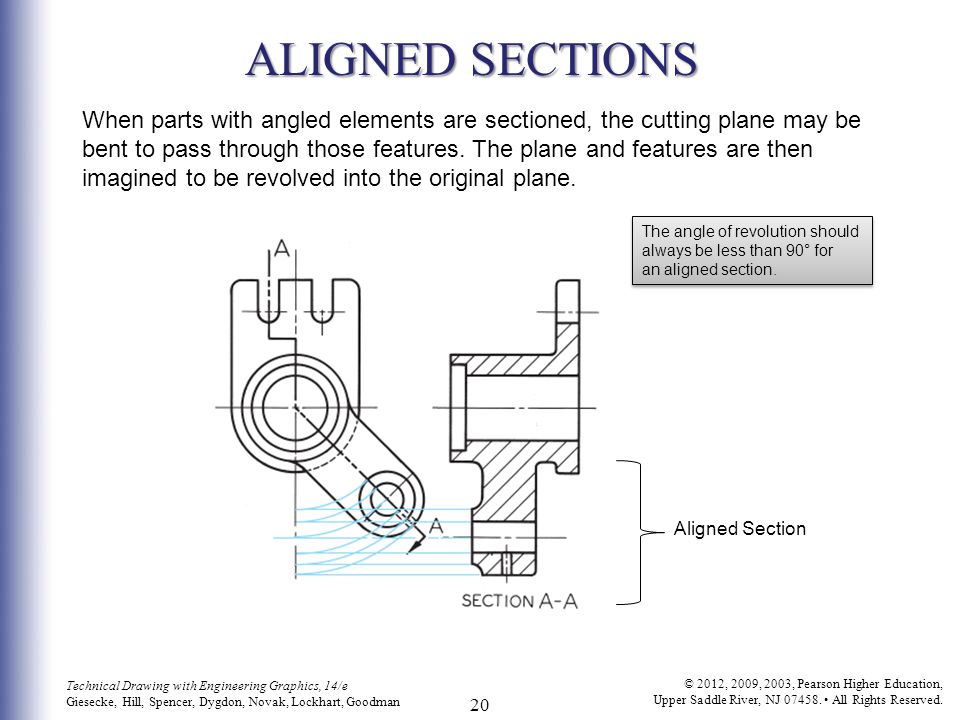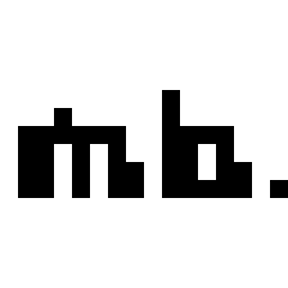Welcome to the Onshape forum! Ask questions and join in the discussions about everything Onshape.
First time visiting? Here are some places to start:- Looking for a certain topic? Check out the categories filter or use Search (upper right).
- Need support? Ask a question to our Community Support category.
- Please submit support tickets for bugs but you can request improvements in the Product Feedback category.
- Be respectful, on topic and if you see a problem, Flag it.
If you would like to contact our Community Manager personally, feel free to send a private message or an email.
Best Of
Re: Improvements to Onshape - April 6, 2015
@john_mcclaryjohn_mcclary said:Yea, they should add it in, and have it not do anything. Kind of like the close door button in an elevator
@owen_sparks
Or make it say: "Error: Onshape has crashed. Reason: Filesystem not found"
New Onshape Logo
Please vote-up if you fell off your chair too when you saw the new logo 
EDIT2: This used to be an improvement request with a relatively high amount of votes. But it was moved to general, so no more voting.
EDIT: Found some discussions here:
https://forum.onshape.com/discussion/15088/thoughts-on-the-logo
https://forum.onshape.com/discussion/14840/onshape-we-are-here-for-you
EDIT2: This used to be an improvement request with a relatively high amount of votes. But it was moved to general, so no more voting.
EDIT: Found some discussions here:
https://forum.onshape.com/discussion/15088/thoughts-on-the-logo
https://forum.onshape.com/discussion/14840/onshape-we-are-here-for-you
Re: Why is my sheet metal flat view reversed from my isometric view?
@verne_severson
Could you please submit this via Feedback tool (In ? menu) to support and share your document.
Could you please submit this via Feedback tool (In ? menu) to support and share your document.
 lana
lana
6
Re: Why is my sheet metal flat view reversed from my isometric view?
Right now there is no way to define the 'up' direction in sheet metal models. We pick an 'up' for you on body creation and all of the bend directions are relative to that. Like you pointed out, your model won't be built incorrectly, it is just isn't the direction you wanted.
We also only show the bend centerlines and bend notes on one side.
We know this is an issue and are looking to address it in the future.
We also only show the bend centerlines and bend notes on one side.
We know this is an issue and are looking to address it in the future.
 Jason_S
Jason_S
6
Re: Section views in drawings
Please vote for the Aligned Section view improvement if you want it. Aligned section views have a portion of the view that is folded out from the centerpoint/pivot point of the cutting line, and another portion that is projected. Our current section tool only does projection portions. For cylindrical parts, aligned section views can save you an extra section view. Until we provide an aligned section tool, many users create two section views, and perhaps one of them might even be a partial section view. You can turn any current section view into a partial section view by dragging the cutting line endpoints into the view.




Re: Boolean Intersect with MESH
@tim_hess427
@lougallo
@john_mcclary
Here is a Boolean FeatureScript that I put together that supports solid parts, surfaces and meshes (I just updated it to support meshes).
https://cad.onshape.com/documents/84d939daceef6a928b8abcba
@lougallo
When has Onshape supported booleaning of meshes since?
@lougallo
@john_mcclary
Here is a Boolean FeatureScript that I put together that supports solid parts, surfaces and meshes (I just updated it to support meshes).
https://cad.onshape.com/documents/84d939daceef6a928b8abcba
@lougallo
When has Onshape supported booleaning of meshes since?
Re: Save As new file name
Nothing like being voted down for giving someone a link to the page they asked for... thanks



